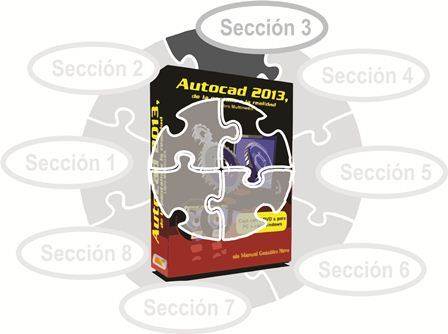Kev siv thiab Khoom Txwv nrog AutoCAD - Tshooj 3


Qhov thib peb seem ntawm kev kawm hauv AutoCAD dawb hauv chav kawm muaj xws li 9 rau 15 tshooj.
Tshooj 9: Nruas References
9.1 Point Cov Ntxaij
Tshooj 10: Nrhiav osnap
Tshooj 11: Ncov qaumteb qabteb mus txog qhovtwg
Tshooj 12: parametric xyuas
12.1 Geometric Restrictions
12.1.1 Txuam
12.1.2 Colineal
12.1.3 Concentric
12.1.4 Kho
12.1.5 Parallel
12.1.6 Perpendicular
12.1.7 kab rov tav thiab ntsug
12.1.8 Tangential
12.1.9 Smoothing
12.1.10 Symmetry
12.1.11 sib luag
12.2 Txwv Txwv
12.3 Restriction Parameters nrog AutoCAD
12.4 Restriction los ntawm qhov ntev
Tshooj 13: Navigation 2D
13.1 Zoom
13.1.1 Zoom nyob rau ntawm lub sijhawm tiag tiag
13.1.2 Zoom thiab Qhov Nruab Nrab Window
13.1.3 nplai thiab Center
13.1.4 Zoom Ntug thiab Txo
13.1.5 Extension thiab Txhua yam
13.1.6 Object
13.2 Back and Forward
13.3 Ntxiv cov cuab yeej Navigation
Tshooj 14: Tswj views
Tshooj 15: Lub Neeg Tswj System
15.1 Lub iconic SCP
15.2 Tsim kom muaj SCP

